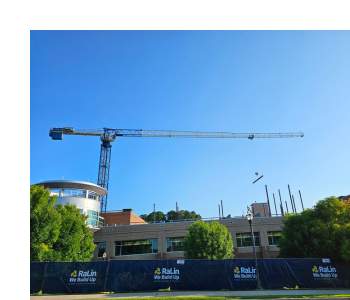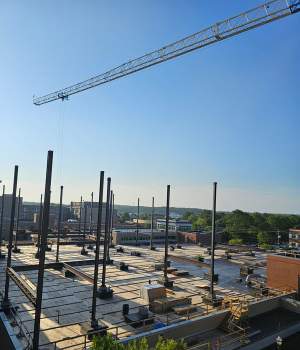Things Are Looking Up: Steel Structure Rises at Tanner/Carrollton
Friday, August 2, 2024

Big changes are underway at Tanner Medical Center/Carrollton.
Crews with Carrollton-based RaLin Construction are now swinging steel and building up the “skeleton” for the new three-story patient tower atop the hospital’s emergency department.

The project will make it easier for the hospital to admit patients who need inpatient care, improving access for residents throughout the region.
“Our campus expansions are part of a master plan we developed to make sure we had the capacity for clinical growth and to serve our community for years to come,” said Loy Howard, president and CEO of Tanner Health. “When we built the emergency department in 2012, it was designed to support floors above it.”
The expansion will add almost 97,000 square feet to the hospital, allowing for 50 new inpatient beds and space for further expansion as needed.
Along with the new patient tower, the project is also expanding the campus’ central energy plant, providing more backup generators, boilers and other systems to support the massive facility expansion.
During the 24-month project, thru traffic on Ambulance Drive will be closed. Emergency department drop-off is available on Clinic Avenue, with free, 24-hour valet at the emergency entrance to facilitate traffic flow and make it easier for patients and their loved ones to access emergency care.
Access to emergency department parking is available in the Clinic Avenue Parking Deck by approaching Ambulance Drive from Dixie Street or Professional Place.
For more information on the project, visit
tanner.org/construction.